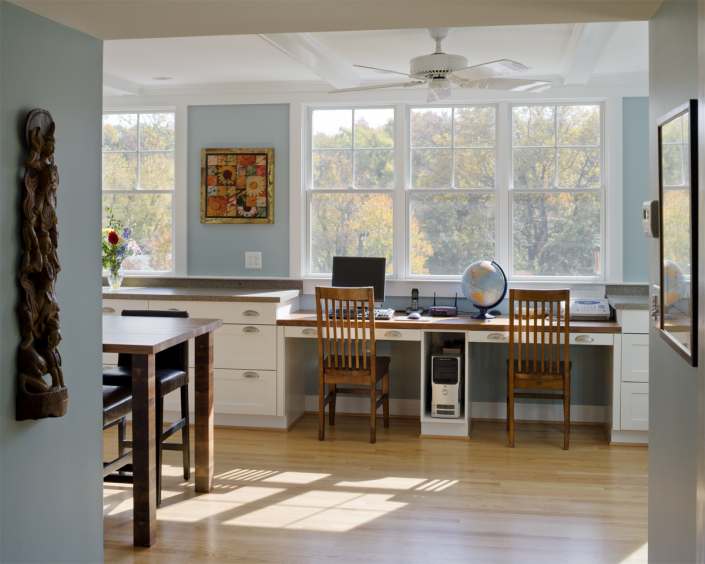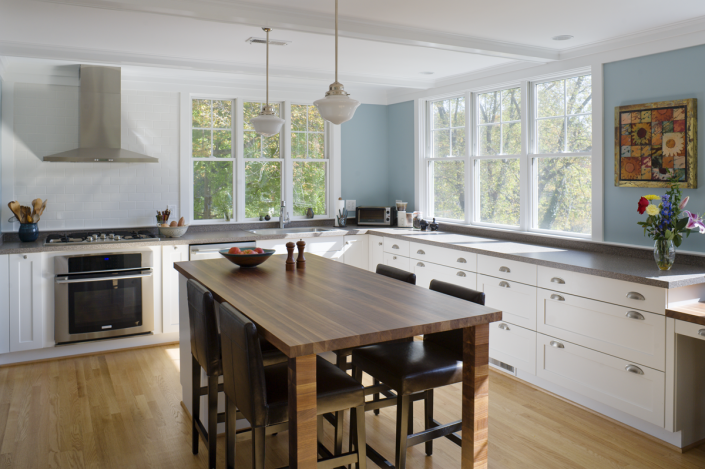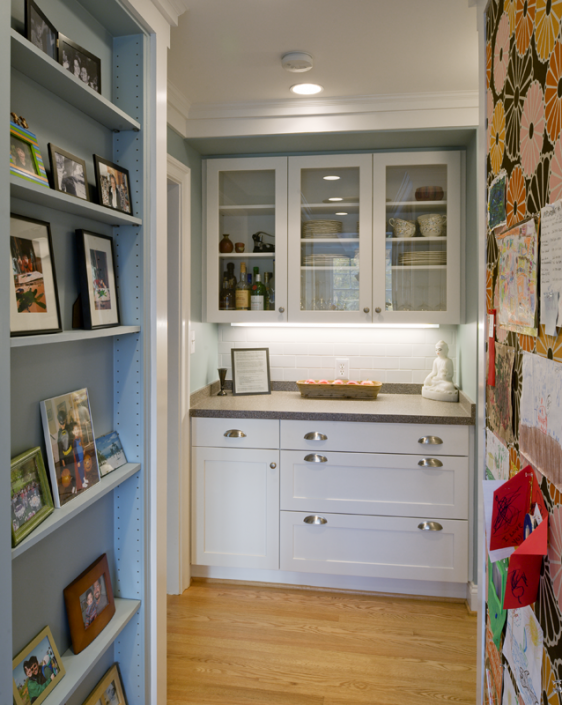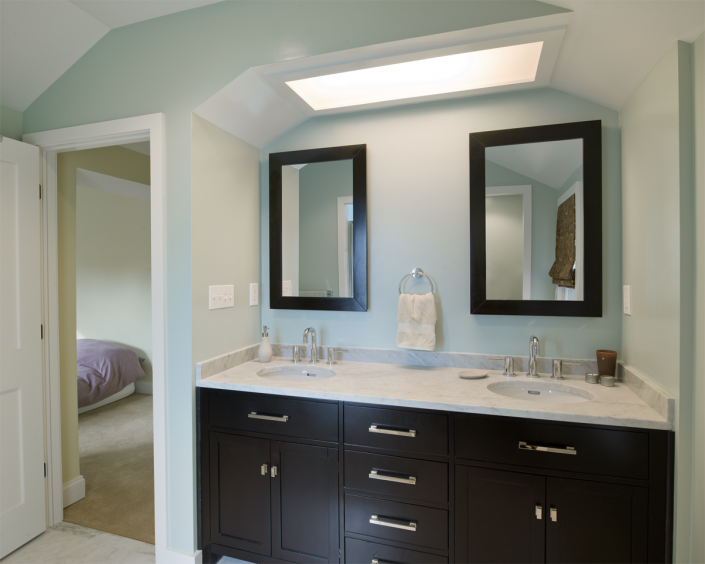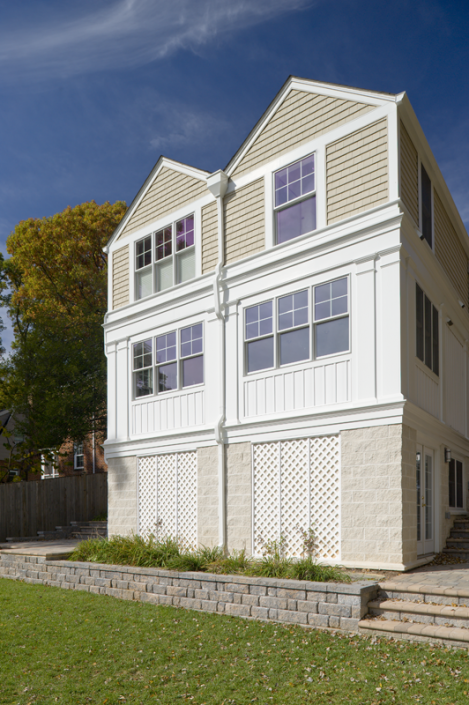Project Description
We specialize in conducting major additions and renovations with careful consideration for the client’s living environment. So when we began planning this three-story, rear addition — which would create a new kitchen and master bedroom suite — we were strategic about ensuring the client could continue having a functional eating and sleeping space while construction was completed.
The client wanted a kitchen where the family could gather. We also decided to include a comfortable place for a home office and study space nearby.
To accomplish a sense of airiness and joy, we created an open-light-filled space with three walls of windows. The morning light softly floods the space to help awaken the day. We kept storage below the windows to maximize the gorgeous views of the ample trees behind the home.
This busy family benefits from the pin-up spaces we added to the wall near the refrigerator. This way, the family can display artwork and photographs in a small gallery leading to a butler’s pantry and dry storage — rather than cluttering up the front of the refrigerator itself.
Above the new kitchen lies the serene master bedroom suite, which was built to capitalize on the same light and tree-filled views that the kitchen assumes below. Still using the clean white cabinetry and stainless steel fixtures was a natural carry-over from the designs below, which convey a sense of calm with the cool blue walls as a complement.

